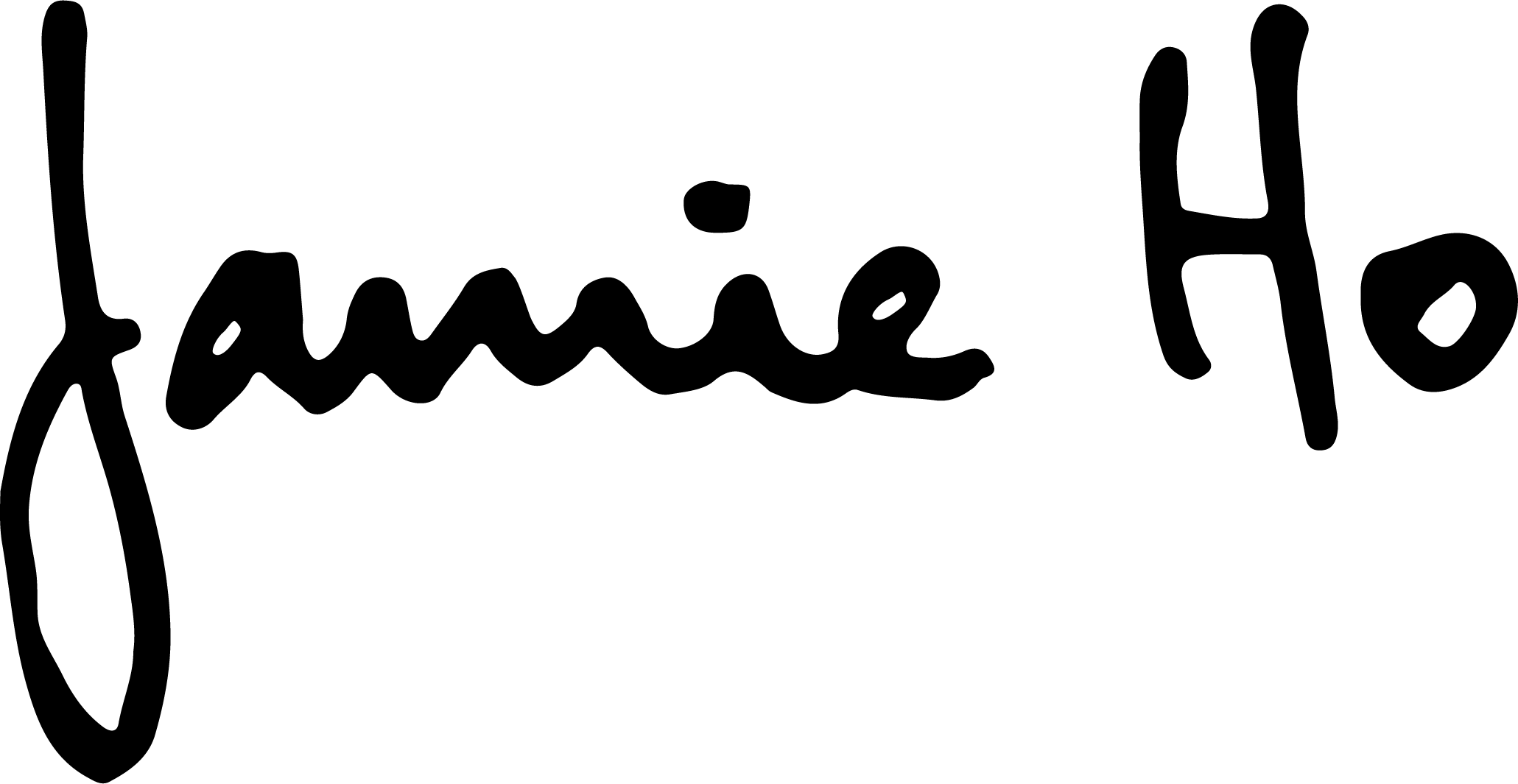Eco-Machine Housing
Jan - May 2018 | Studio: Integration I | Advised by: Putu Dawkins & Matthew Plecity | Partner Project with Alessandra Fleck
To design housing along the Pittsburgh Allegheny River developed based on a housing precedent study, a morphology of the precedent and an analysis of the systems of the site.
The final housing design was based on analysis and studying of the site’s systems (sewage, wind path, human circulation, sun path) that were developed with Grasshopper and AutoDesk Flow Design. Eco-machines were integrated into the design with roof gardens and passive solar design strategies. Inspiration was taken from BIG’s Mountain Dwelling by morphing the precedent study from literal to metaphorical and designing an experience of a “mini-hike” through housing mountains between the river and the Strip District (district with converted warehouses). The design focused on connecting the visually disconnected river side and the Strip District, and bringing more greenery to the area.
Abstracted Site Plan | Composed of linework generated from the site’s existing systems and simulations
Site Plan | Final design developed from the abstracted site plan
Extracted groups of linework
From L to R: contours, connection between landscape and built form, rain flow on surface, rain flow on site, sewage path and connections, wind flow
Diagram | Site logic
Diagram | Building logic
Diagram | Environmental logic
Floor Plans of one of the “mountain” housing blocks










